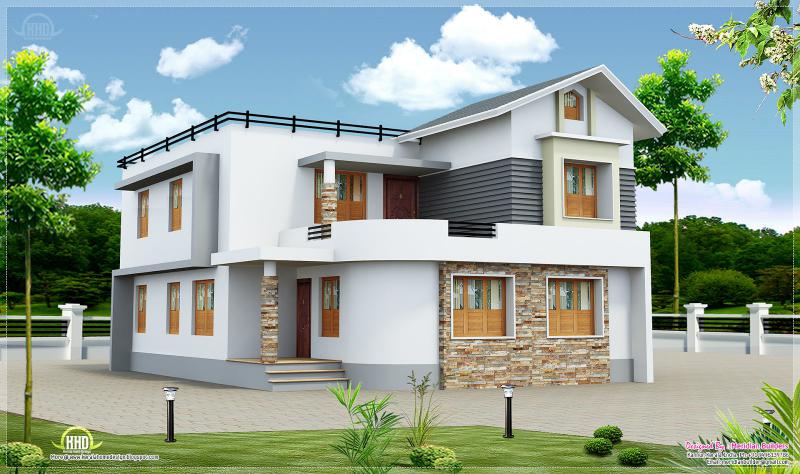

_24360.jpg)
_24360.jpg)
_24360.jpg)
_24360.jpg)
_24360.jpg)
_24360.jpg)
Painting
Internal walls shall be finished with one coat of waterproof wall primer (white cement) and two coats of rough and fine putty and again one coat of water proof primer and touch up putty. Putty smoothing with sand paper’s finally one coats of emulsion paint. For External walls one base coat of water proof white cement and two coats of exterior emulsion paints. For windows inside and outside one coat of wood primer two coats of putty and two coats of enamel paint. All MS grills with one coat of Anticorrosion primer and two coats of Enamel Paint. The colour choice of both shall be as per Architect's advice.
Plumbing:
(A) 3/4” CPVC pipe ‘B’ class and 3/4” PVC pipe 15kg/sqcm(Blue pipe) for concealed water lines.
(B) Hot & cold water 3 in 1 wall mixer along with overhead rain shower with min. 100 diameter outlet for the one located in the attached bathroom. Hot and cold water piping provision to connect the Geyser. Fixing provision for the geyser shall be made in this Bath room. One additional short Bibcock near EWC shall also be provided. Geyser will be provided by the owner.
(C) For common bathroom. All the above fittings except for hot water and Geyser provision shall be made.
(D) EWC in each Bathroom (White/off white) with cistern.
(E) Wash basin (white/ off white) one number in each bathroom and in Dining area with long Bibcock (Chrome plated Brass body).(One long body Sinkcock with swivel spout in Kitchen sink and an additional Bipcock connection to Aqua-guard.
(F) Health faucet with Stainless Steel Hose and Hook near each EWC in the Bathroom along with Chrome plated Brass Body Tap.
(G) One short body bibcock for Washing Machine and a drain connection for the same shall be provided.
Electricals:
1. All the electrical switches are mounted in concealed modular metal box.
2. Incoming power cable from 3-Phase meter Board to receive the Incoming 3- Phase Neutral feeder, for each floor
3. Main DB shall be provided with the following:
(a) The Main 3-phase TPN Isolator with Overload Trip.
(b) 3 Nos. Phase selector with indication.
(c) One Safe – Trip ELCB per Main DB.
(d) Individual High Capacity MCBs for two nos. A/Cs, one geyser, one washing machine, Microwave, Fridge.
4. Hall :
Light point – 4 Nos
Fan point – 3 Nos
Fancy lights - 4 Nos
5 amps Plug – 4 Nos
TV/Phone Cable – 2 Nos
Computer Cable – 1 No
5. Bed Room:
Light point – 3 Nos.
Fan point – 2 Nos
5 amps Point – 3 Nos
Music System – 1 No
20A Metal Plug – 1 No
With Cap for A/C
6. Dining:
Light point – 1 No
Fan point – 1 No
15 amps Point – 2 Nos
15 amps Point – 1 No
7. Lobby/Stair
Light Point – 2 Nos
Calling Bell – 1 No
8. Balcony:
Light Point – 2 Nos
9. Kitchen:
Light Point – 2 Nos
Fan Point – 2 Nos
15 Amp Point – 3 Nos
Fridge Point – 1 No
10. Both Bathrooms:
Light Point – 4 Nos
Geyer Point – 1 No
5 amps Point – 2 Nos
11. Bed Rooms
A/C Points – 2 Nos
More details:View company website
Its Free
Verify Now