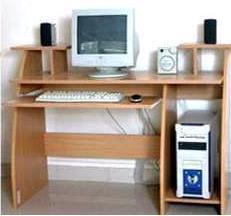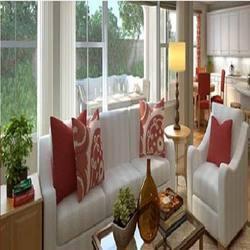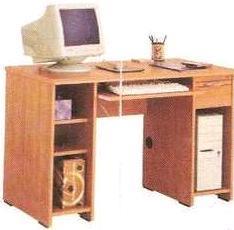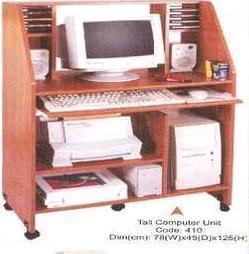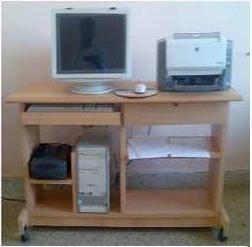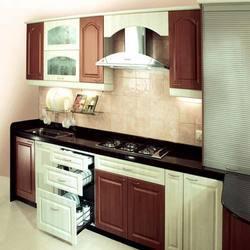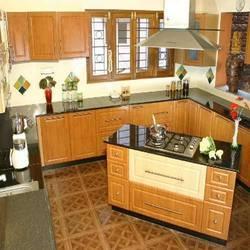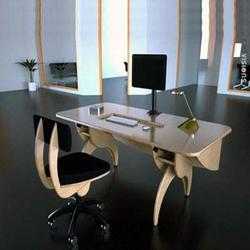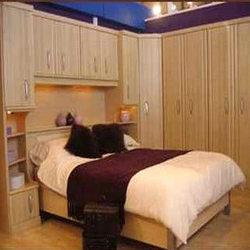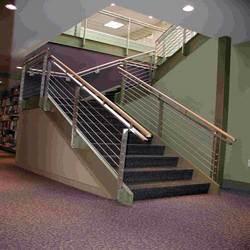Captain Interiors
Company Overview
Fact Sheet
- Location:Karnataka, India
- Business Type:Manufacturer, Business Services
- Main Products:sofa furniture, stylish modular kitchen
- Reviews & Rating:
Get Verified, Sell more with
- Buyer's trust
- Faster conversions
- Better Rankings
- More
Its Free
Verify NowCompany Info
Overview
We have with us a perceptive group of architects and interior designers, which has an uncanny knack for ascertaining the precise wants of the customer. Their exemplary experience guides them in creating optimum interiors, which are aesthetically pleasing, fully functional and make an ideal use of the available space, while giving an impression of spaciousness. Our services cater to a number of arenas, including commercial offices, hospitals, hotels, retail stores and homes.
We deploy our activities with planned methodology and create sketch plans and working drawings to gain approval from the clients. From the initial stage to the final finishing, our architects conduct periodical visits to supervise the work to its completion. Furthermore, our structural engineers ensure that all the formations are viable, safe and approved by local bodies. We also offer installation training, on-site support and operational training to the customers so that they can use our creations with ease. Moreover, we ensure that all the furniture items are offered in customized packaging so that these remain safe from transportation damages. We also offer customization solutions and versatile payment modes like cash, cheque, credit card and demand draft.
Our firm is mentored by 'Mr. M. D. Sadiq', who has successfully established a flourishing organization. His perceptive gaze and managerial abilities have helped in the materialization of our aspirations.
Our interior solutions cater to the versatile needs of commercial offices, retail stores, showrooms and residences. Moreover, these are appreciated by clients around the country for carrying the following attributes:
Sleek
Sturdy
User-friendly
Relaxing
Functional
Affordable
Compact
Long service life
Easy installation
Working Methodology
Working Methodology
We offer specific, contemporary and sleek interior solutions, which have satisfied clients from different sectors. Our budget conscious design solutions are executed with perfection, right from conceptualization to the final touches. Owing to our detailed methodology, the end results are precise and pleasing. Our technically qualified architects visit the sites, take a holistic view of the spacial & structural requirements and take into account the personal recommendations of the clients. Moreover, we finely execute turnkey projects with the help of our construction laborers and contractors. Apart from this, we follow few mandatory steps during every project:
Preparation of sketch plans and drawings for the client's approval
Working drawings for planned and practical working on the site
Preparation of R.C.C and structural drawings
Gaining approval and completion from local bodies
Periodical site visits and supervision until completion
Our Team
Our Team
We have an unmatched team of talented and technically qualified architects, engineers and interior designers, which forms the core team of our enterprise. They can clearly visualize the desired interiors after making an estimate of the clients needs and recommendations. Moreover, they have the practical knowledge to undertake any project to its completion. Their creative gifts are strengthened by their technical qualifications and are further, honed through working experience. In addition, they also have the management acumen to make judicious use of the resources, capital and time. In addition, we maintain sub-contractors and labor contractors and can also source casual labor if the need arises. Following members work with us:
Engineers
Architects
Interior designers
Quality controllers
Skilled and unskilled labor




