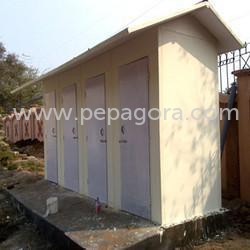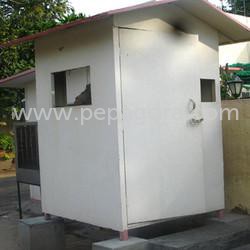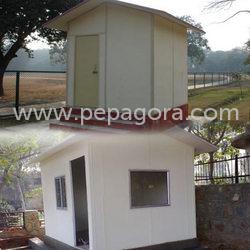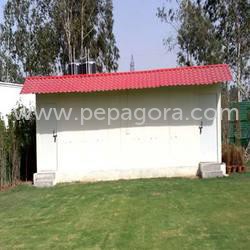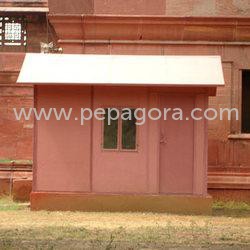Base Fab Systems
Product Range
Fact Sheet
- Location:New Delhi, India
- Year of Establishment:1985
- Business Type:Manufacturer, Distributor / Wholesaler
- Turnover:Rs. 50 Lakh - 5 Crore
(or USD 100 K - 1 Million) - Main Products:Prefabricated Structures, Portable Site Offices
- Reviews & Rating:
Get Verified, Sell more with
- Buyer's trust
- Faster conversions
- Better Rankings
- More
Its Free
Verify NowPortable Toilet Cabins
The portable toilet cabins offered by us are well fitted with necessary electrical and bathroom fittings and come with an in-built sewerage system to be connected to an external drainage.
- FOB PriceNA
- Min Order QuantityNA
- Payment TermsNA
Other Details
The portable toilet cabins offered by us are well fitted with necessary electrical and bathroom fittings and come with an in-built sewerage system to be connected to an external drainage. Our portable toilet cabins are fabricated in a variety of shapes and sizes and are also offered to suit client’s specific requirements. Details of prefabricated toilet cabins are: Walls: Walls shall be made of 2nos. of 6mm non asbestos Cement Fiber Board and dully filled with 35mm thick polystyrene core of normal density bonded together using polyvinyl accreted based bonded material. These insulated panels are inserted into MS top and bottom section of 35x 50x 35x1.6mm. Wall panels are vertically connected & properly welded. Walls shall be made of 2nos. of GI sheet on both side of 75mm thick insulation and can be connected with self interlocking profile systems, top & bottom with same GI sections. Walls have Aerocon Panels of 50mm to 75mm thick with GI sections on the top & bottom. Walls have Ply (BWP or Laminated) or ACP sheet (Aluminium Composite Panel) for internal or external wall cladding with cement fiber board. These can also be connected using MS tube and MS sections as required. Roof: Roof panel have same specification as walls & can be fixed on the top of the wall with the help of MS tube or CGI /PC sheet on the top of the roof. Walls and Roof both have 75mm thick thermocol insulation with GI sheet shall wrapped at both side of the panels with proper pasting and can be joined with interlocking systems. In case ceiling is required then we shall have Truss systems and that Truss shall be made of MS tubes and ceiling height shall be 2.44m. Partition: Partition has same specifications as wall panels. Door: Flush door non- decorative type in MS frame with standard MS fittings. Window: Sliding/open Aluminium windows of size 900 x 900mm with glass and MS fittings or as desired size. Finishing: Finishing with approved brand of primer and enamel for exposed MS section, interior with OBD and exterior with texture paint.
Images
